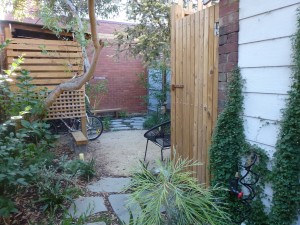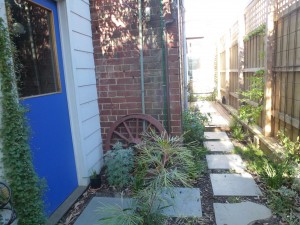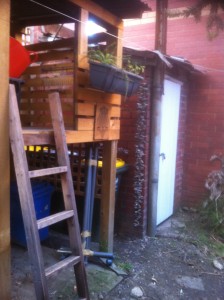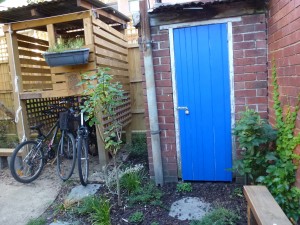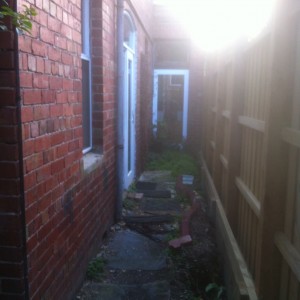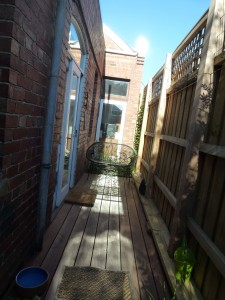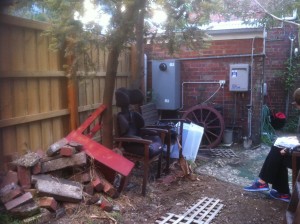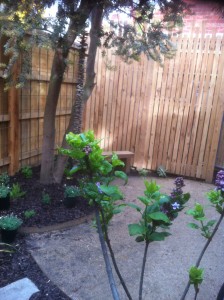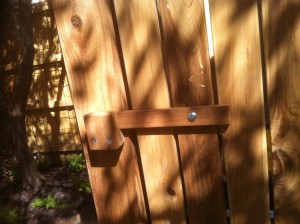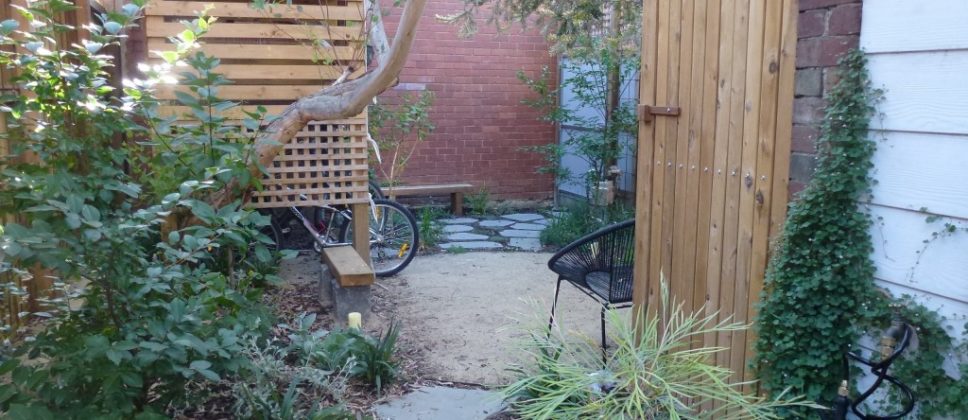A small garden design in Melbourne
At Small Spaces Garden Design we specialise in courtyard designs found in the inner northern melbourne and the surrounding areas. For this small garden project, the ‘Garton Garden’, in Princes Hill our aim was to create an informal cottage/native garden full of the plants our client enjoyed, while also proving an area for the children to play.
The backyard design for this garden was intended to divide the backyard into three sections which provide zones for the morning, afternoon and evening entertainment.
The entry to this small garden is through a narrow side way where we have installed a deck to maximise the use of the northern light, while also providing a viewpoint to the main garden which features an informal seating area around a circular gravel area which creates a path to the back gate without dividing the space.
Whereas before the garden makeover the backyard design felt cluttered and small the ammenities such as the heating, air-con and bins have been hidden behind a removeable screen which is easily accesible and finished with a bespoke handle.
This is the Garton Garden, a small garden design for a Melbourne garden,
in the inner north. The park is a stone’s throw away but our client still wanted a private garden to enjoy. The brief was to create an informal cottage / native garden, including all of their favourite plants.
The entry to the garden is off a narrow side way. We have installed a deck to maximise the use of the north light. This is now a gorgeous north facing morning deck that leads into the main garden, with informal seating around a circular gravel area that creates a path to the back gate without dividing the space.
Of course there are also the practical bits that need to be included. The cubby house has been adapted to include bike storage. The air con, heating unit and bins are now stored behind a removable screen that allows access for maintenance. The bins are easily hidden and accessed from a side gate, complete with bespoke handle.
This garden space appeared so small at the start of this project. It now has 3 zones for morning, afternoon and casual entertaining, along with the bikes, dogs and somewhere for the kid’s to hang out.
